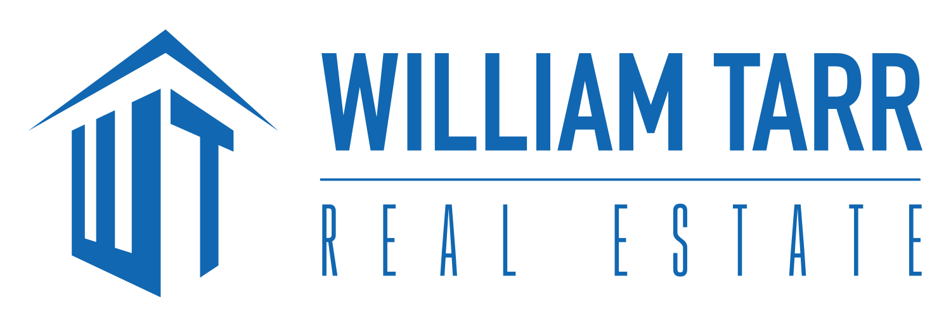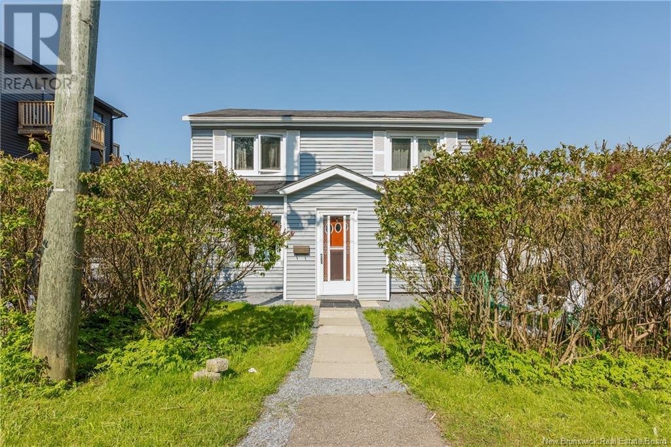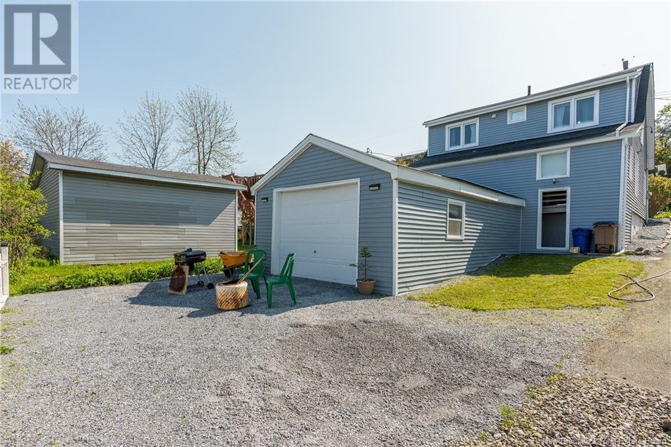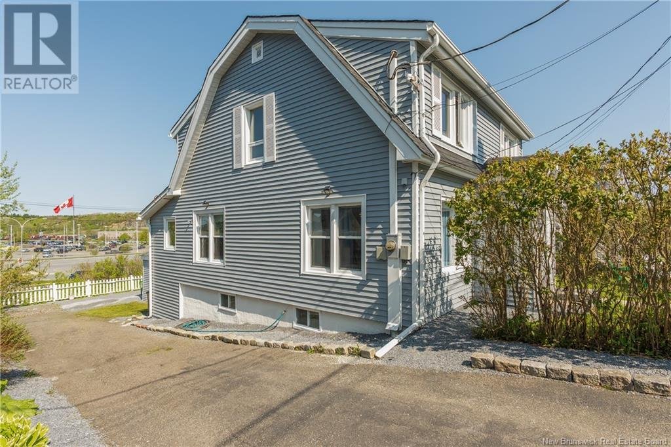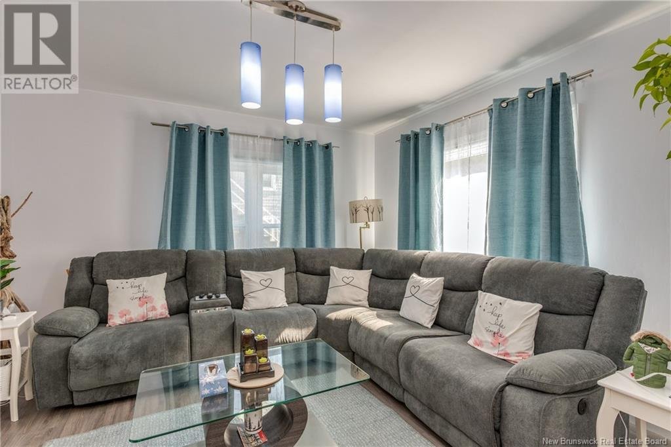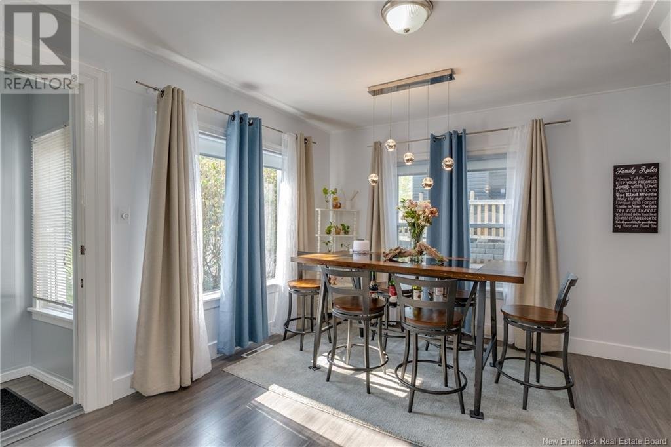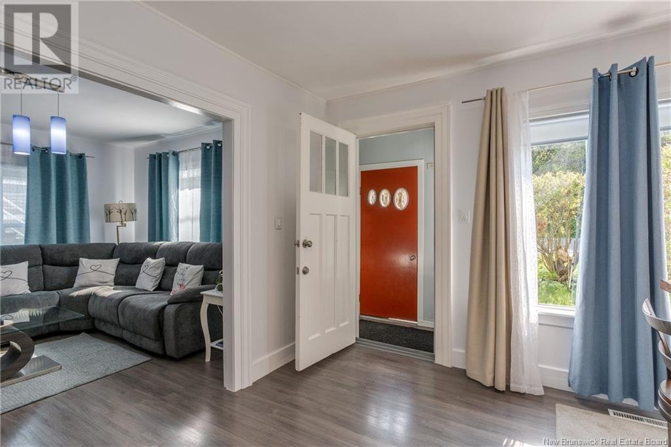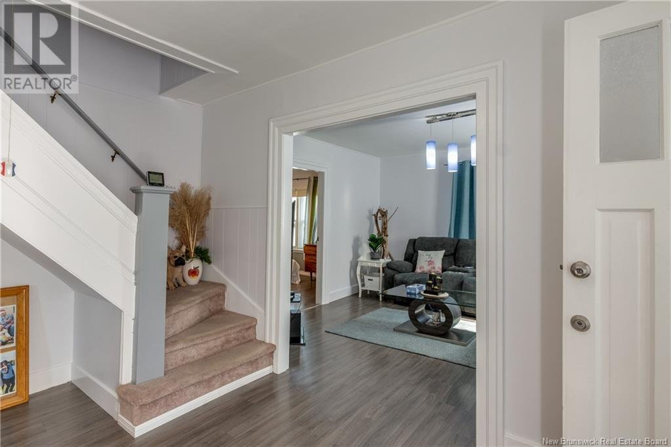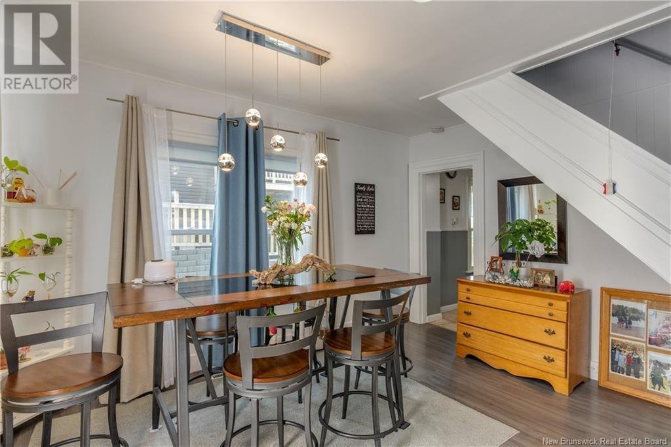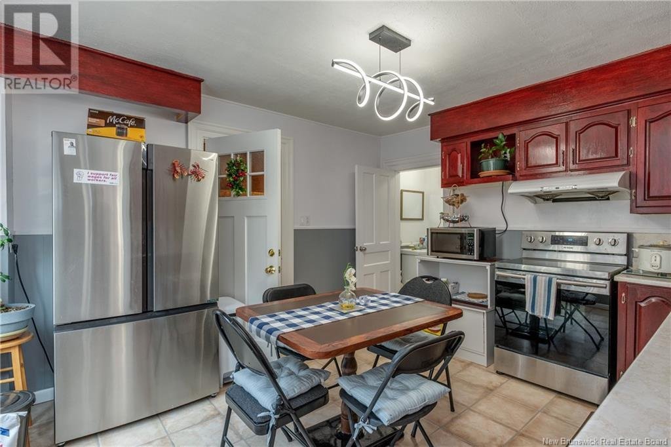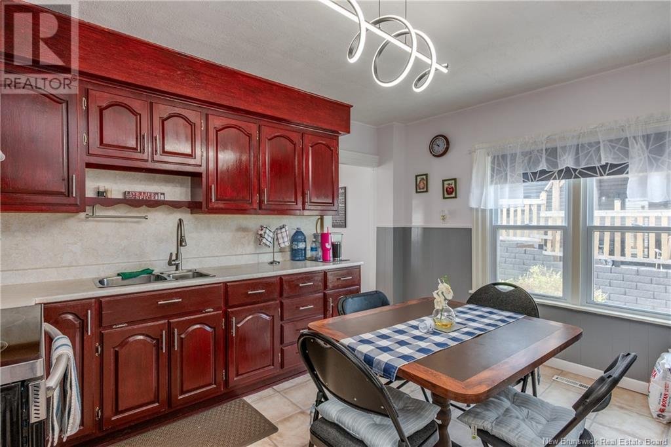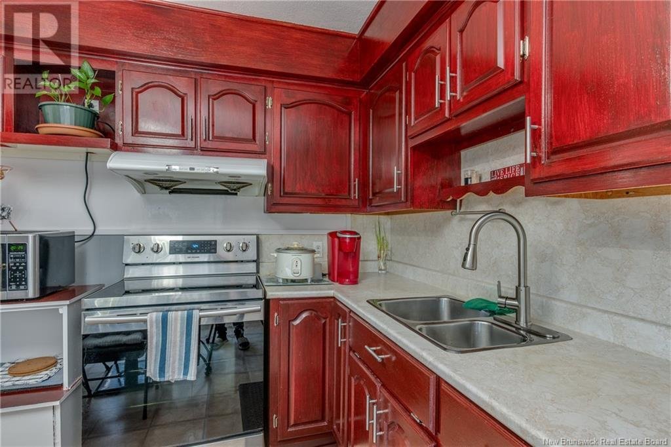Overview
- Single Family Home
- 4
- 2.5
- 1
- 1594
- 2002
Description
Welcome to 34 St. Catherine Street! Discover this beautifully updated home nestled in East Saint John, just a short walk to Uptown and minutes from the Eastside shopping district, with quick and easy access to the highway. Over the past four years, this charming property has seen numerous upgrades, including stylish vinyl flooring, fully renovated bathrooms, modern light fixtures, and enhanced curb appeal. The home features 4 spacious bedrooms, 1.5 bathrooms, and a versatile den (or an extra room) with a stunning view of the city, perfect for a home office or cozy retreat. You’ll love the bright kitchen with new appliances, and the generous backyard offers the perfect space for entertaining or relaxing. A massive garage provides ample room for parking, storage, or a workshop, while the unfinished basement offers even more storage space or future potential for development. This move-in-ready gem has a great location, updates, and room to grow. Don’t miss your chance to call it home!
Property Documents
Address
Open on Google Maps- Address 34 St. Catherine Street
- Zip/Postal Code E2J 2J2
- Country Canada
Details
Updated on October 7, 2025 at 5:02 pm- Property ID: NB119466
- Price: $299,000
- Property Size: 1594 Sq Ft
- Land Area: 1594
- Bedrooms: 4
- Bathrooms: 2.5
- Garage: 1
- Garage Size: 200 SqFt
- Year Built: 2002
- Property Type: Single Family Home
- Property Status: For Sale
Additional details
- Deposit: 20%
- Pool Size: 300 Sqft
- Last remodel year: 1987
- Amenities: Clubhouse
- Additional Rooms:: Guest Bath
- Equipment: Grill - Gas
Mortgage Calculator
- Down Payment
- Loan Amount
- Monthly Mortgage Payment
- Property Tax
- Home Insurance
- PMI
- Monthly HOA Fees
Floor Plans
- Size: 1267 Sqft
- 670 Sqft
- 530 Sqft
- Price: $1,650

Description:
Plan description. Lorem ipsum dolor sit amet, consectetuer adipiscing elit, sed diam nonummy nibh euismod tincidunt ut laoreet dolore magna aliquam erat volutpat. Ut wisi enim ad minim veniam, quis nostrud exerci tation ullamcorper suscipit lobortis nisl ut aliquip ex ea commodo consequat.
- Size: 1345 Sqft
- 543 Sqft
- 238 Sqft
- Price: $1,600

Description:
Plan description. Lorem ipsum dolor sit amet, consectetuer adipiscing elit, sed diam nonummy nibh euismod tincidunt ut laoreet dolore magna aliquam erat volutpat. Ut wisi enim ad minim veniam, quis nostrud exerci tation ullamcorper suscipit lobortis nisl ut aliquip ex ea commodo consequat.
